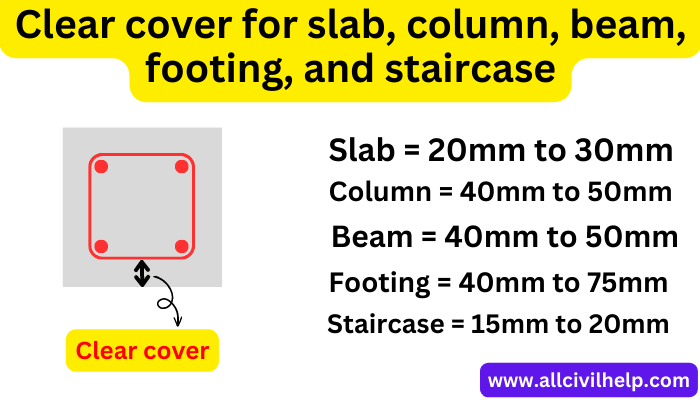A clear cover is provided in every RCC concrete member like slab, column, footing, and staircase. The clear cover is provided to keep the reinforcement bar in the right place and it also helps to keep the right gap from the reinforcement bar to the concrete surface. Actually, different sizes of clear covers are provided in different types of structures. So in this article, we will discuss which is the ideal size clear cover for slab, column, beam, footing, and staircase.
What is clear cover?
The clear cover is the clear thickness of concrete between the reinforcement bar and the outer surface concrete. The thickness of the plaster is not considered as the clear cover.

Clear cover for slab, column, beam, footing, and staircase
The size clear cover for the slab, column, beam, footing, and staircase depends upon many factors. Like weather conditions, RCC structure design, Building type (Residential or Commercial), etc. But the minimum size of the clear cover fix for every type of structure.
Clear cover for Slab
The size of the clear cover for the slab should be at least 20mm to 30mm. But here is a condition 20mm of the clear cover is only suitable for a 4″ to 5″ thick slab. But if your slab thickness is 6 inches then clear cover size should be at least 30mm.
Clear cover for column
The size of the clear cover for the column should be at least 40mm to 50mm. 40mm of clear cover is suitable for normal weather conditions and 50mm of clear cover is good for moist weather conditions.
If the size of the steel bar is more than 25mm which is used in the column then 50mm of clear cover should be used in any weather condition.
Clear cover for beam
The size of the clear cover for the beam should be at least 40mm to 50mm. 40mm of clear cover is suitable for normal weather conditions and 50mm of clear cover is good for moist weather conditions.
If the size of the steel bar is more than 25mm which is used in the beam then 50mm of clear cover should be used in any weather condition.
Clear cover for footing/foundation
The size of the clear cover for the footing/ foundation should be at least 40mm to 75mm. 40mm of clear cover use on the upper side and 75mm of clear cover use on the bottom side in normal footing. But in the raft foundation, 50mm of clear cover should be used on the upper side and 75mm of clear cover should be used on the bottom side.
Clear cover for staircase
The size of the clear cover for the staircase should be 15mm to 20mm.
You should also read this:
- What size header do I need for 8′, 10′ 12′ 14′, and 16′ garage door
- LVL beam span calculator
- Weight of 1 cubic meter of M10, M15, M20, and M25 Concrete
Conclusion
In this article, we have discussed the size of clear cover for slab, column, beam, footing, and staircase. and what is the minimum cover for footing, column, slab, and beam?
