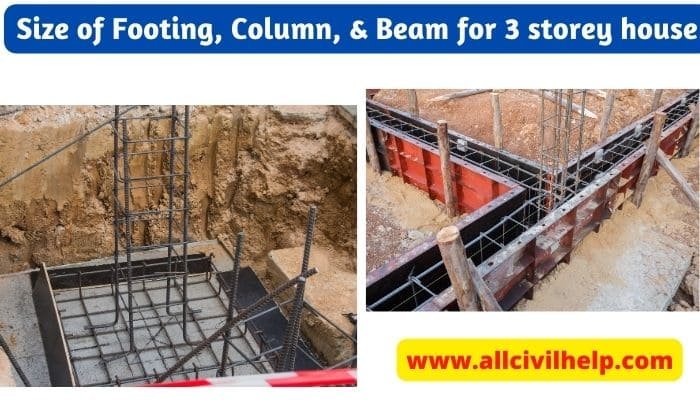The standard size of footing, column, and beam is very important for every building. Because these concrete structures are load-bearing structures. The size of the footing, column, and beam is different for every storey building. But today we will discuss the Size of the Footing, column, and Beam for 3 storey house. If you want to know footing depth & size for 1, 2, 3, 4 and 5 storey building and Column size for 1 to 5 storey building then you can read our previous article.

Size of Footing, Column, and Beam for 3 storey house
Standard Size of Footing for 3 (G+2) storey house
What is footing
Footing is a structural member of the building, and it is made up of RCC. Footing is a load-bearing structure. The Footing is the only concrete member whose direct contact with the soil. Generally, the footing is constructed to bear the load of the entire building. A good standard of footing prevents the building from sinking, and it also prevents cracks in the wall.
Required footing size 3 storey building
The size of the footing should be at least 4 × 4 feet. But I suggest you keep 5 × 4 feet for G+2 storey house. Footing depth for 3 storey building should be minimum 5 feet. But I suggest you keep footing depth 5.5 or 6 feet for 3 storey building.
For 3 storey building minimum 10mm size and Fe 500 grade steel bar should be used in the foundation. Steel bars are used centre-to-centre spacing at a distance of 6 inches in the foundation.
Size of column for 3 (G+2) storey house
What is column
The column is a very important member of the building. The column is a vertical member of the structure, Which carries all structure load, like beam, slab, and all load of the building. Column transfer all structure load in the footing. RCC column is made up of Cement, sand, aggregate, and steel bars. 4 steel bars are used in the column and Stirrups are also used in the column.
Required column size for 3 storey house
The minimum column size for 3 storey house is 12 × 12 inches (300mm × 300mm) according to the thumb rule. For the construction of 3-storey houses column 6 pieces 12mm Fe500 grade of steel bar used with stirrups of T8@6″C/C. The column is a load-bearing structure, therefore M20 grade concrete used for the column.
Size of Beam for 3 (G+2) storey house
What is beam
“What is Beam” When listening to this word what comes to your mind? Beam provides support to our structure. Beams constructs horizontally. All the loads of the roof depend on beams. The total weight of the upper part of the structure is transferred to the column and all these weights are transferred by the Beam. It will prevent to bend of our structure. So we can say that it is a very important component of the building or structure.
Required beam size for 3 storey building
The minimum beam size for 3 storey house is 12 × 12 inches (300mm × 300mm) according to the thumb rule. For the construction of 3-storey houses beam 6 pieces 12mm Fe500 grade steel bars used with stirrups of T8@6″C/C. 4 steel bars at the bottom of the beam and 2 steel bars at the top of the beam used. The beam is a load-bearing structure, therefore M20 grade concrete used for the column.
Conclusion
Guys in this article we have learned the standard size of footing, the standard size of columns and the standard size of beams for 3 storey building. I hope after reading this article all doubts related to footing, column, and beam size cleared.
FAQ
Footing depth should be at least 5 feet, and footing size at least 4 feet wide and 4 feet long for G+2 storey building.
The beam size should be 12×12 inches. In a beam always minimum 4 steel bars of 12mm should be used with 8mm stirrups and M20-grade concrete.
