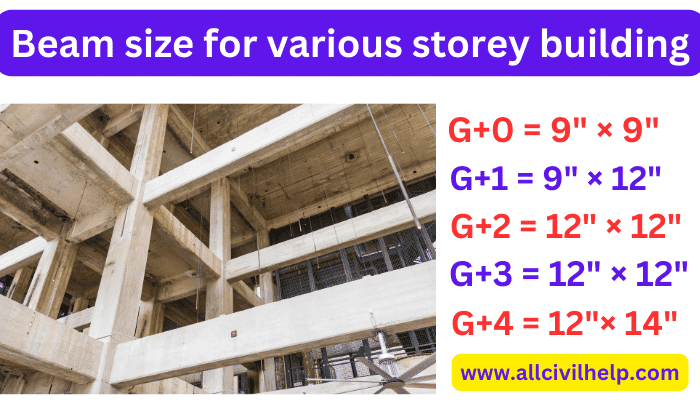The beam is a load-bearing structure and it is a horizontal RCC member of the building. A beam is provided between two columns, and sometimes it is provided in the middle of the roof slab if the slab length is more than usual. Usually, the beam is provided on the door level. But beam size is different according to the load and the also according to the number of floors. So today we will know what will be the beam sizes for 1, 2, 3, 4, and 5 storey buildings.

Beam size for 1, 2, 3, 4, 5 storey building
The standard size of beam – The standard size of the beam is 9″×12″ (230mm×300mm). This standard size is suggested by the International Residential Code and it is commonly used in residential buildings.
The beam size is different for different-storey buildings like column size is different for different-storey buildings. Because the beam is a also load-bearing structure like a column if the load increases then the beam size will also increase. But in any condition minimum RCC beam size should not be less than 9″ × 9″ (230mm × 230mm) and extra slab thickness should be 125mm.
In the construction of the RCC beam minimum, 4 steel bars of Fe500 grade should be used with stirrups of 8mm at a distance of 6″ centre-to-centre spacing with a clear cover of 40mm. And the steel bar size should not be less than 10mm. M20-grade concrete is used in the construction of the beams.
Beam size for 1 storey building
According to the general thumb rule in G+0 storey residential building beam size should be 9″×9″ (230mm×230mm). In this beam, we will use M20 grade concrete and 4 Fe500 grade steel bars. 2 steel bars of 12mm at the bottom of the beam and 2 steel bars of 10mm at the top of the beam used with stirrups of 8mm at the centre-to-centre spacing of 6 inches.
Beam size for 2 storey building
Hence G+1 storey building has more load than a single-storey building so the beam size should be 9″ × 12″ (230mm × 300mm) for 2 storey building. In this beam, we will use M20 grade concrete and 6 Fe500 grade steel bars. 4 steel bars of 12mm at the bottom of the beam and 2 steel bars of 10mm at the top of the beam used with stirrups of 8mm at the centre-to-centre spacing of 6 inches.
Beam size for 3 storey building
Hence G+2 storey building has more load than a 2-storey building so the beam dimensions should be 12″ × 12″ (300mm × 300mm) for 3 storey building. In this beam, we will use M20 grade concrete and 6 Fe500 grade steel bars. 4 steel bars of 12mm at the bottom of the beam and 2 steel bars of 12mm at the top of the beam used with stirrups of 8mm at the centre-to-centre spacing of 6 inches.
Beam size for 4 storey building
Hence G+3 storey building has more load than a 3-storey building so the beam sizes should be 12″ × 14″ (300mm × 350mm) for 4 storey building. In this beam, we will use M20 grade concrete and 6 Fe500 grade steel bars. 4 steel bars of 12mm at the bottom of the beam and 2 steel bars of 12mm at the top of the beam used with stirrups of 8mm at the centre-to-centre spacing of 6 inches.
Beam sizes for 5 storey building
According to the thumb rule beam size should be 12″ × 16″ (300mm × 400mm) for 5 storey building. In this beam, we will use M20-grade concrete and 8 Fe500 grade steel bars. 4 steel bars of 12mm at the bottom of the beam, and 4 steel bars of 12mm at the top of the beam used with stirrups of 8mm at the centre-to-centre spacing of 6 inches.
Beam sizes chart for various storey building
| Number of floors | Beam size in mm | Beam size in inch |
|---|---|---|
| G+0 | 230mm × 230mm | 9″×9″ |
| G+1 | 230mm × 300mm | 9″×12″ |
| G+2 | 300mm × 300mm | 12″×12″ |
| G+3 | 300mm × 300mm | 12″×12″ |
| G+4 | 300mm × 380mm | 12″×14″ |
| G+5 | 300mm × 450mm | 12″×18″ |
| G+6 | 380mm × 450mm | 14″×18″ |
| G+7 | 380mm × 450mm | 14″×18″ |
| G+8 | 450mm × 450mm | 18″×18″ |
| G+9 | 450mm × 530mm | 18″×21″ |
| G+10 | 530mm × 530mm | 21″×21″ |
Conclusion
In this article, we have learned beams for various storey buildings and beam sizes change according to the storey of the building. But the size of the beam at least 9″×9″ and the steel bars sizes should not be less than 10mm. One more thing In the construction of the beam always M20 grade concrete should be used.
FAQ
For 4 storey building you will need 6 12mm of iron rod and its grade should be Fe500 and also requires strriups of 8mm.
